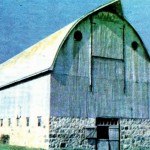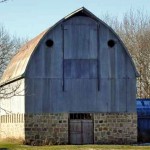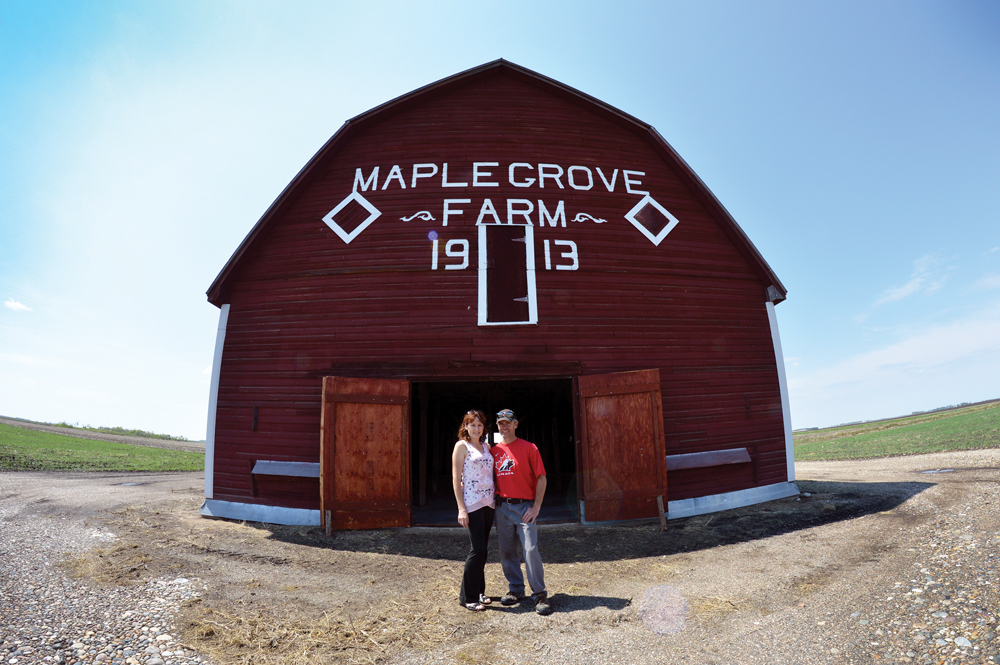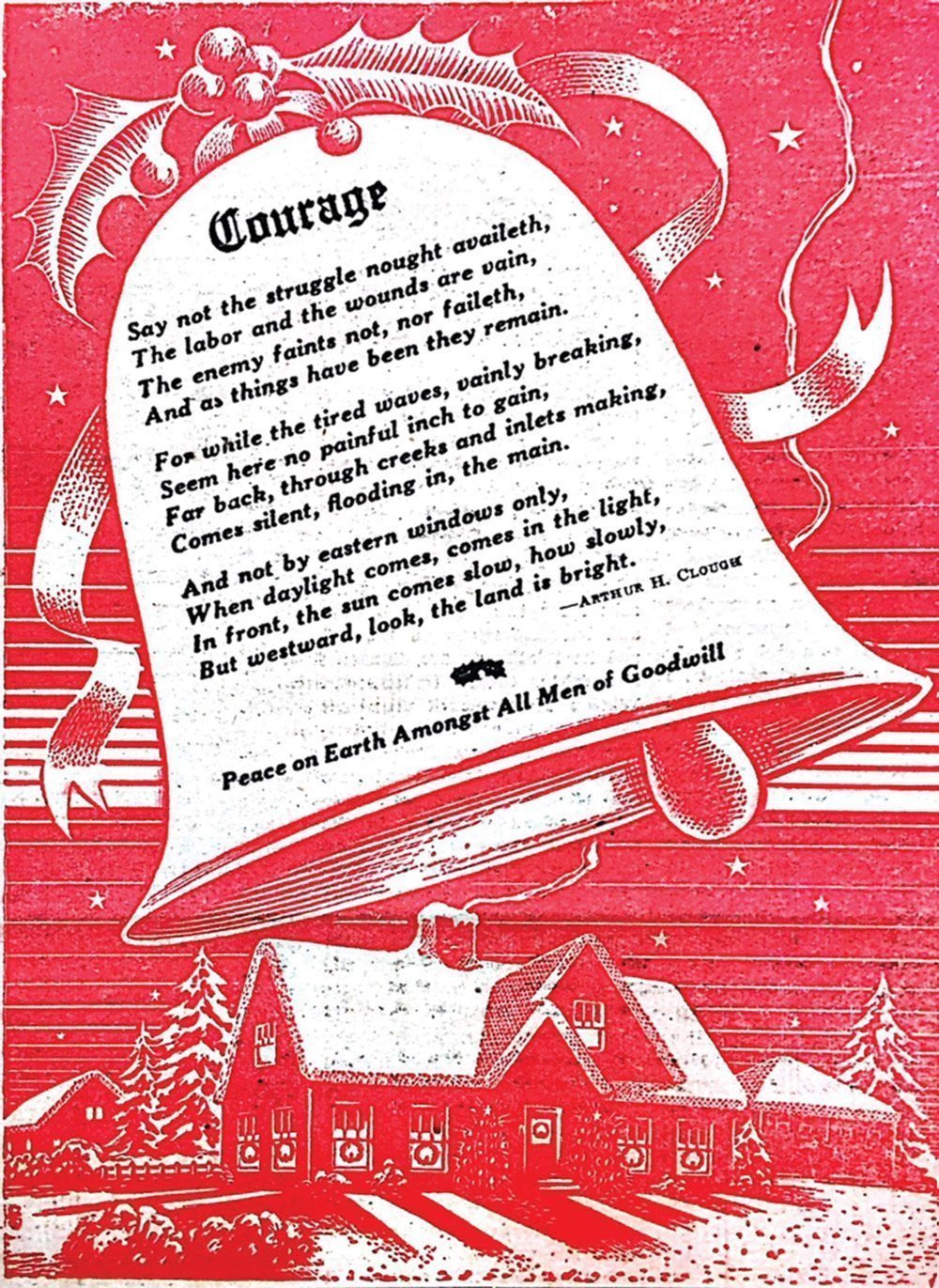This sturdy 88×30-foot specimen is one example of a barn from the 1980s series that Goldsborough was able to find. It stands in excellent condition, almost as straight and true as when it was constructed in 1927 for Jean Comte of the Notre Dame de Lourdes area.
Sitting on two-foot-thick limestone walls, the barn is now used by son Raymond mainly for grain storage. It is one of many similar barns in the area that were constructed in the mid-1920s by a team of masons from France using local limestone and fir framing from British Columbia.
Read Also

Tie vote derails canola tariff compensation resolution at MCGA
Manitoba Canola Growers Association members were split on whether to push Ottawa for compensation for losses due to Chinese tariffs.
In addition to the enormous upper feed storage areas, the barn originally had stalls on the lower level for 26 horses, 14 cows, and a hen area. one of the unusual features of this particular building is the entry to the hayloft. Instead of hinged double doors that open outward or upward, as was the design of most Manitoba barns at the time, the Comte barn had a vertical track and pulley system.
- This barn in the rural municipality of Lome was featured in the Manitoba Co-Operator series on rural buildings. Photo: Bob Hainstock
- As of late 2013, the building was still standing at its original location. Photo: Gordon Goldsborough
- More on Historical barns from the Manitoba Co-operator: Do you know where this barn is?
The building is located alongside Highway 244, about three miles south of Notre Dame de Lourdes, the Manitoba village named after a town in France called Lourdes. The barn uses several design features found in barns from other centuries and continents including: ventilation openings under the roof peaks, circular openings for upper illumination, and a large window above the main door entrance.

















