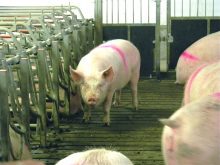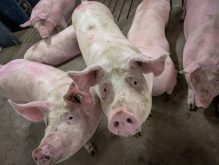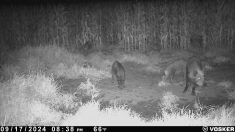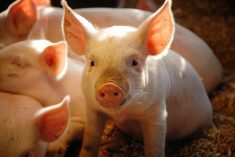There is now a growing acceptance in the Canadian pork industry that producers must eventually move away from sow stalls and towards group housing. When the new welfare codes of practice are released this summer, they will likely require that no new stall housing is built after 2014 and that existing facilities are converted to group housing by 2024.
Various industry bodies such as research centres, extension services and producer organizations are working towards providing solutions to producers for when the time comes to convert.
From what I can see, they are working on the assumption that producers will mainly convert existing stall housing to group housing. But experience in Europe suggests that this will probably not be the case. What is more likely to happen is that there will be an accelerated rationalization of the industry and construction of new sow housing by those who intend to continue beyond 2024.
Read Also
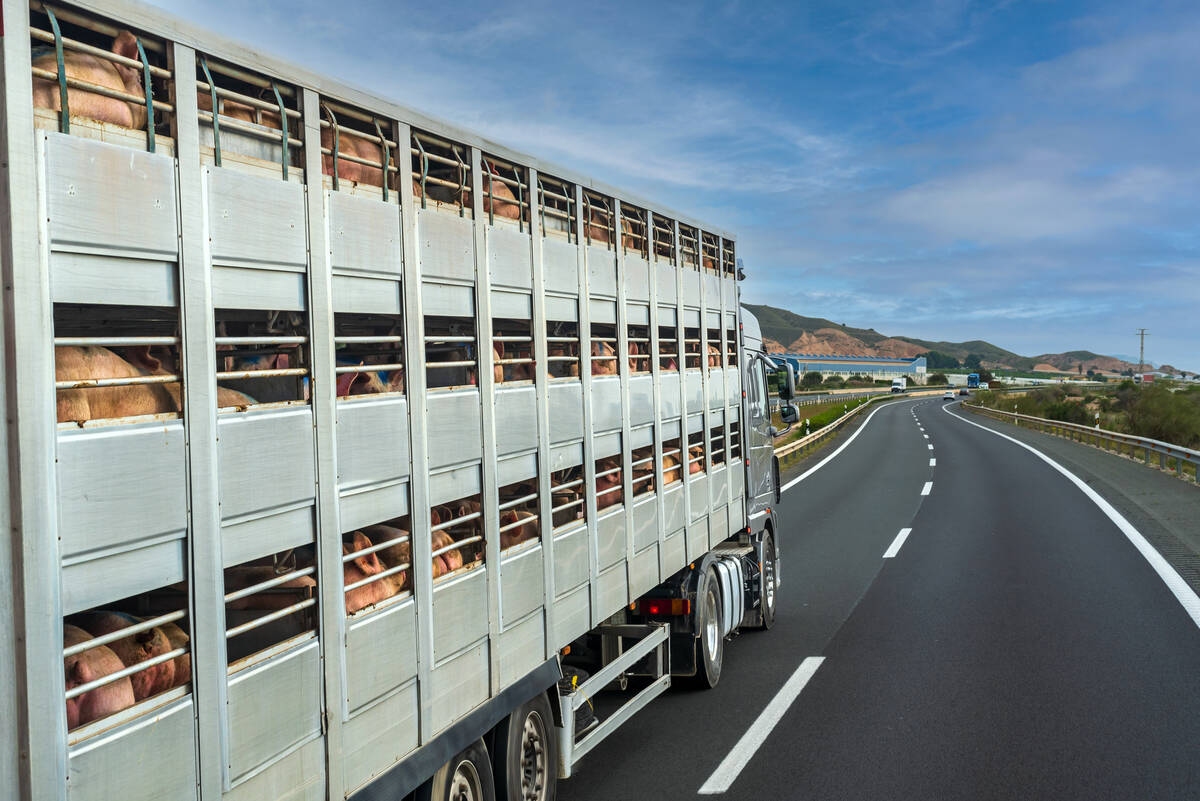
Pig transport stress costs pork sector
Popular livestock trailer designs also increase pig stress during transportation, hitting at meat quality, animal welfare and farm profit, Agriculture and Agri-Food Canada researcher says
Lack of investment
As every pork producer knows, the last six years have been highly unprofitable, which has led to a reduction in equity and an inability to borrow. Over this period, there has been very little investment in facilities and that situation is unlikely to change unless producers receive more money for their hogs. Therefore the vast majority of producers will not be rushing to incur additional costs until they are forced to.
By the time that situation arises, many barns that were built in the 1990s pork industry boom will be 25-30 years old and their owners will be inclined to close the barn down rather than invest in group sow housing. The result will be fewer producers and fewer pigs. This process of rationalization is normal, but the ‘line in the sand’ of a sow stall ban will precipitate the decision-making process.
Practical considerations
Those producers who do stay in business and change to group housing have to decide whether to convert existing sow stall accommodation or build new. There are a number of practical reasons why conversion often leads to unacceptable compromise.
First, the floor layout for stalls — solid and slatted areas, slopes, etc. — is totally unsuitable for any group pen layout, so major structural work is necessary. Second, the airflow patterns within the barn are unlikely to be appropriate for the new pen layout and changes to air inlet positions are needed.
Also, sows in groups require more space than those in stalls. Typically, the space taken up by stalls, including alleyways, is about 18 square feet per sow, whereas group housing, depending on the system, requires 25-35 square feet. Therefore, to house the same number of sows requires additional space to be built. These factors combined mean that producers may either end up with a compromise or choose to build new because they cannot accept the degree of compromise inherent in a conversion.
In Britain in the 1990s, some producers chose to carry out simple conversions by cutting back the stalls to form short ‘head-and-shoulders’ feeding stalls. Thus, two opposing rows of stalls and the alleyway between them were split into pens of about 10-12 sows. They attempted to house the same number of sows as were in the stalls but the results were generally unsatisfactory in terms of sow behaviour, accuracy of feeding and cleanliness. Most of these producers ended up building a new gestation barn or just quitting production.
The lessons here are that compromise in group housing comes with a cost and, without the correct space allowance, group housing does not work well.
Expansion or specialization?
The cost of conversion versus new housing is a major consideration. You might think that if conversion can be carried out at less than half the cost of new, then that is the best option. The big problem is that the cost is exactly that; a cost without any return. That was the dilemma we faced in Britain in the ’90s. For the many clients that I helped to remodel their units, the answer for most was to build a new gestation barn and utilize the sow stall building for additional farrowing and nursery/grower pens.
In this way, sow numbers were increased and the additional nursery/grower pens allowed market weight to be raised, thus squeezing more kilos of pork out of the system. The cost of the new barn and the remodelling was paid for by the higher output.
An alternative approach, and one which has been followed in countries such as Denmark and Spain, is to specialize in one or two production stages. Thus, a farrow-to-finish producer might change to piglet or feeder pig production. This involves building a new breeding and gestation barn and converting existing dry sow accommodation to farrowing rooms or additional nursery space. Other producers might change to nursery only, or nursery and finishing. With the number of existing two- and three-site production systems in Canada, this option is one that is already well understood and my guess is that it will be a popular one.
Industry evolution
As the industry transitions to group sow housing it will not simply be a case of converting existing space. I believe that it will precipitate structural changes in farm type, with more specialization and a reduction in producer numbers. Producers who choose to continue with a farrow-to-finish model are likely to expand sow numbers and build new gestation housing to avoid major compromise. Those who are positioning themselves to be the source of advice on group housing need to take these likely changes into account.






